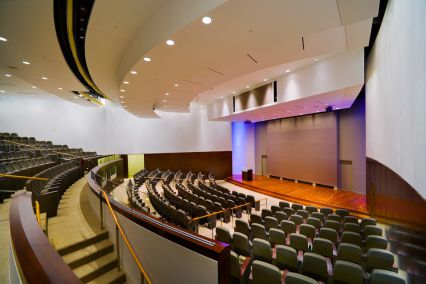Corporate Financial McLean I - Lecture Hall/Conference Center Addition
The Lecture Hall and Conference Center addition to the McLean Headquarters was designed to provide executives with a place to address large groups of associates and to prove a state of the art conferencing expansion to the existing facility. The 400 seat lecture hall includes front projection screen, confidence monitors, seats with tablet arms and wireless connectivity, stadium seating and the ability to reduce the room to smaller more intimate presentation facility. The addition also includes an atrium with green space and water feature, additional break-out areas, conference rooms, presentation support spaces and catering pantry.
Architects: Mancini Duffy and VOA
SF: 30,000 GSF
Construction Duration: 14 months

