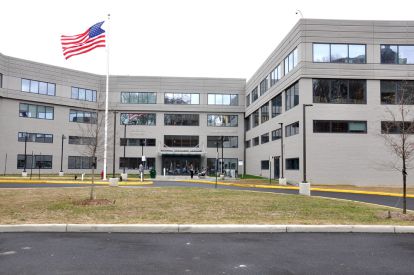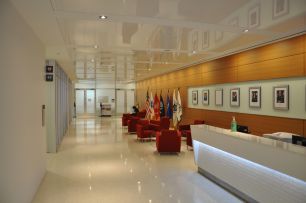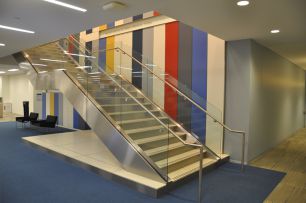Defense Health Headquarters - Falls Church, VA
As the Project Executive for the Owner's Representative, Mr. Westberg managed the entire Project Team. The Project included a Level 3 Base Building renovation of the 1950's Main Building, 1960's SW Building and 1980's NW Building, all interconnected to form a campus. The project incorporated an innovative approach to implementing progressive collapse protection to existing buildings and other security requirements to meet UCF Anti-Terrorism Building Standards. The building systems were either replaced or upgraded to meet GSA lease standards. In addition, the Project included the design and construction of the interior fit-out for the Defense Health Headquarters (DHHQ). DHHQ includes the Army, Navy, Air Force and Tricare Services which support current Military personnel along with Veterans.
Interiors: LEED Silver Certification Commercial Interiors
NAIOP Award: Lease Deal 2010
Architect: Gensler
Construction Duration: 16 Months: Initial 500,000 SF Substantial Completion/GSA Acceptance Interiors: 11 months after Base Building demolition start.
SF: 660,000 USF
DHHQ link:http://www.youtube.com/watch?v=yefz6I94B9k


